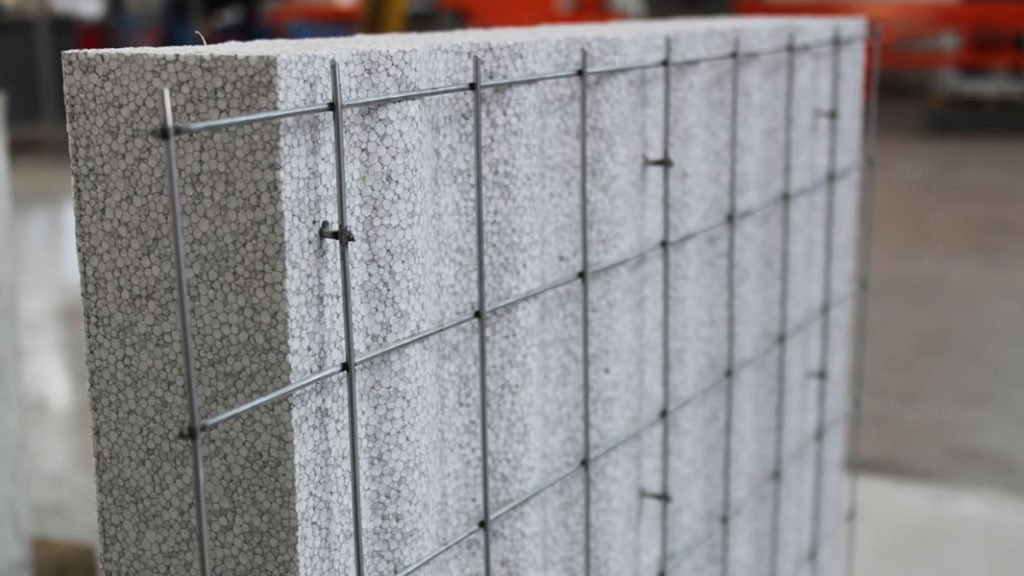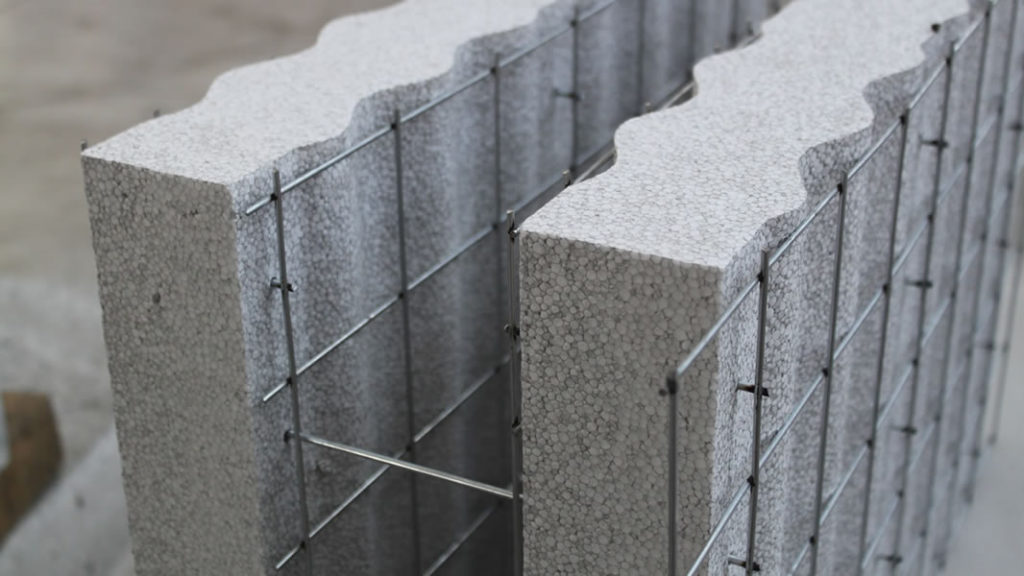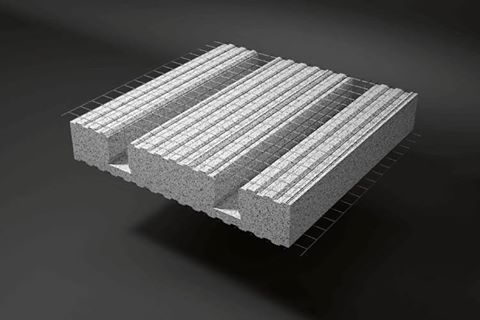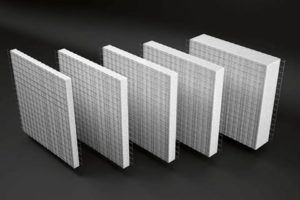SINGLE PANEL
This panel consists of a sheet of polystyrene sandwiched between two mats of welded wire mesh.The polystyrene sheet can be shaped as required and the thickness can vary according to needs.The Single Panel can be used for the construction of walls, partitions, claddings, floors and roofing of buildings, both civil and industrial. Used as a load-bearing structure, for four storey buildings, with application of structural plaster on both sides, for partitions and claddings in buildings, either new or to be renovated; as a curtain wall and partition in large-sized industrial and commercial buildings; as an insulating disposable form for roofing and floors of reduced span, prepared with or without pre-installed ribs.
DOUBLE PANEL
Insulating double panel, excellent for reinforced concrete walls such as loadbearing walls and retention walls.The double panel consists of two basic panels, suitably shaped and joined one another by double horizontal connectors creating internally a space to be filled with concrete having suitable characteristics and strength. The thickness
of the concrete casting inside the “double panel” as well as the characteristics of the concrete itself will be defined according to the structural needs. Finally, the panel is finished with the application of the external plaster.
FLOOR/ROOF PANEL
This panel is used for the construction of floors and roofs. The thickness and geometry of the panel can be varied according to the span and project requirements. The placement of the reinforcement and the concrete pour can be made totally on site or partially in the production plant.
POLISTOP (non-load bearing wall panel)
These are single panels that are integrated with traditional reinforced concrete structures as the external wall cladding, partition walls and floors. The advantages are the speed of application and the excellent insulation properties. By varying the thickness of the panel it is possible to reach a classification of the construction of Category A – Passive House.
STAIRS PANEL
The stairs element is constituted by a suitably shaped polystyrene core, wherein the rise and tread may vary according to the needs of the project. The polystyrene core is covered by two electro-welded meshes joined by connectors. This element must be reinforced and completed on site.





