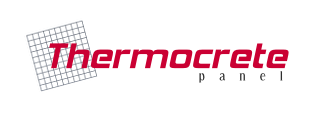What are the thermal insulation properties of Thermocrete Panel construction system?
The Thermocrete Panel Construction System has been designed for maximum environmental comfort. The Thermocrete Panel structures will keep you cooler in summer and warmer in winter. The modified high density expanded Polystyrene core satisfies all thermal requirements.
The incorporation of high density shotcrete and variable thicknesses of Polystyrene ranging from 50mm through 200mm provides an excellent thermal barrier. There are few wall penetrations keeping thermal loss at a minimum. Further, there are no wooden or metal studs to transfer or conduct heat/cold through the exterior walls. Ultimately, the Thermocrete Panel construction system can save up to 50% – 80% in heating / cooling costs.
Is the Thermocrete Panel Structure earthquake resistant?
Buildings constructed with Thermocrete Panel construction system with a 8-10″ finished wall can withstand earthquakes of 0.4g Ground Acceleration or a continuous shake lasting over a minute of 7 on the Richter Scale intensity.
Is the Thermocrete Panel Structure fire resistant?
A structure built with Thermocrete Panel the Panels are non-combustible and has a minimum 1.5-hour fire rating and a higher rating can easily be attained. The fire resistance increases with thicker layer of shotcrete applied on each face of the panel. Thus, structures built with Thermocrete Panel are virtually fire resistant.
What are the load bearing capabilities of Thermocrete Panel structure?
The traditional brick / block walls and other traditional systems cannot compare to Thermocrete Panel strength. A standard Thermocrete Panel with 50mm Polystyrene core using 2mm mesh wire, 8 feet in height has been tested at a structural load of over 78000 lbs.
How is the Thermocrete Panel structure secured into the slab?
Firstly, rebar anchors are embedded within the slab on grade / strip footing. The panel is then placed over the rebar anchors, through the open space between the Polystyrene core and the wire mesh. Once set, the rebar anchors are fastened directly to the wire mesh by hand or by mechanical tooling with tie wire. The rebar should be installed at a straight perpendicular angle so that it will fit easily into the cavity between the Polystyrene and the Wire Mesh at zig-zag intervals of 20 inches.
How are the electrical and plumbing components installed?
The electrical conduits and plumbing pipes are installed by removing a part of Polystyrene core with a torch or heat gun, to create a cavity for the electrical conduit or plumbing piping. Approximately 1½” of the Polystyrene off the wire mesh is removed. If a greater opening is required, it can be removed with a small keyhole saw or butane torch. The Polystyrene will not burn; it will shrink or melt leaving a cavity. The electrical or plumbing is then installed into the cavity.
How are windows and doors installed?
The window and door openings may be cut out before or after wall installation with a pre-frame the size of the window to be installed, by the use of a reciprocating saw or a grinder / cutter. Once placed the U-Mesh around the opening 3 inches of the EPS can be removed and filled with concrete and windows or door can be mounted directly into the concrete opening.
How do you build curved or radius walls with Thermocrete Panel?
Curved and radius walls can be installed by cutting the wire mesh on one side of the panel. This will allow the panel to bend to the desired shape or radius. The cut mesh is then reinforced with additional mesh flat pieces.
How is the shotcrete mix applied to the Thermocrete Panel ?
A formula (concrete and sand) mix of shotcrete is applied with a shotcrete equipment on either side of the panel. The quality of the simple mix design, concrete slump, can also be enriched with retarded factor, waterproofing additives, concrete pump and adequate trained workmanship are all equally important factors for a smooth shotcrete operation. There is a great versatility of plaster & stucco finishes available for both the interior and exterior walls. Additional product such as paints, stone / brick cladding and other finishes may be applied on top of the finished concrete at quicker and material savings while the concrete is wet.
